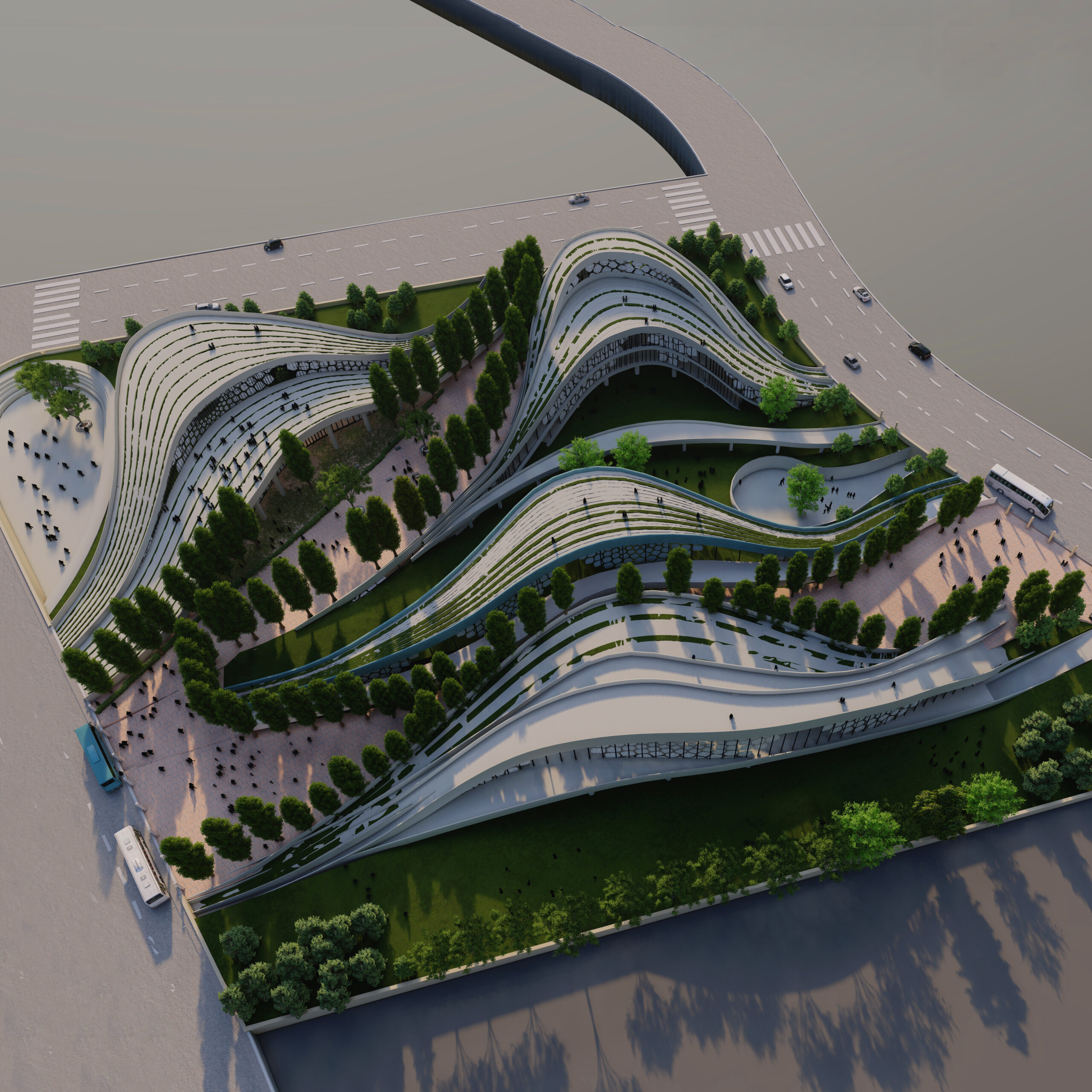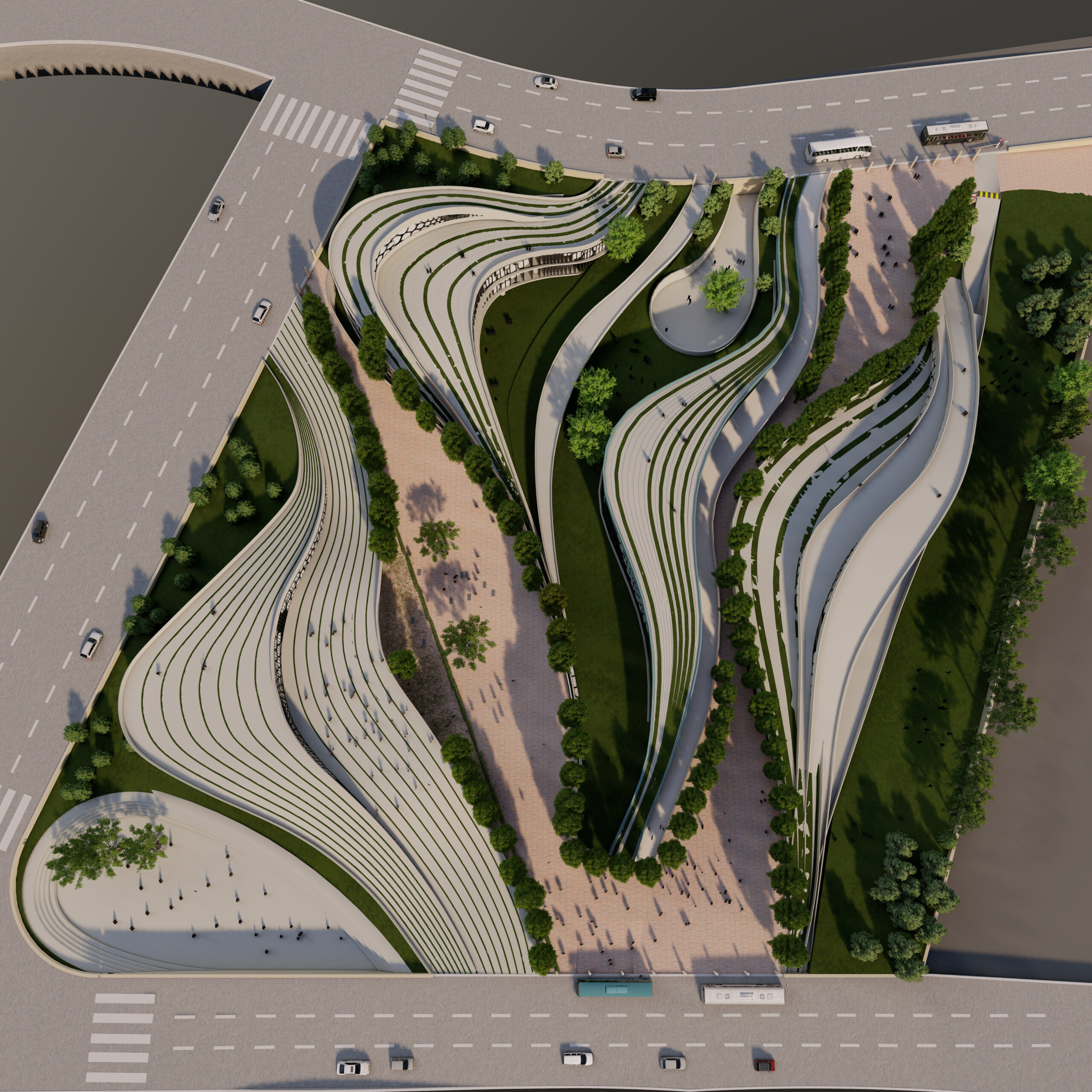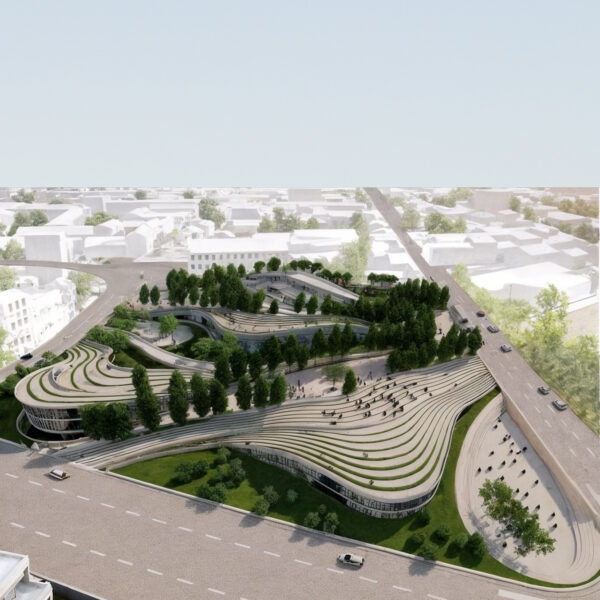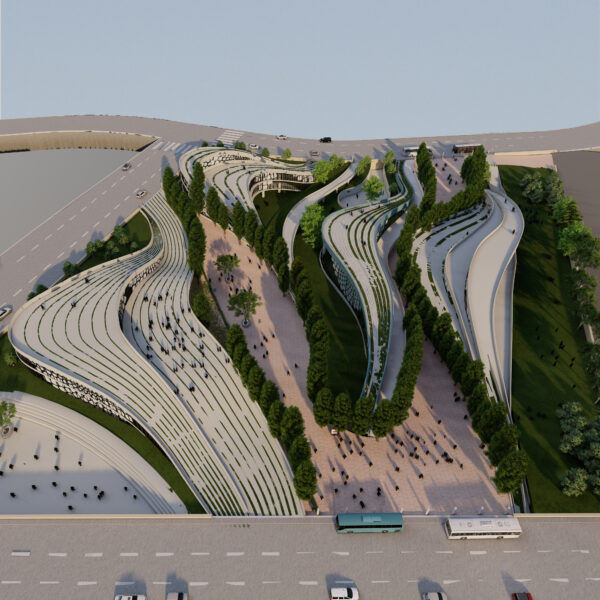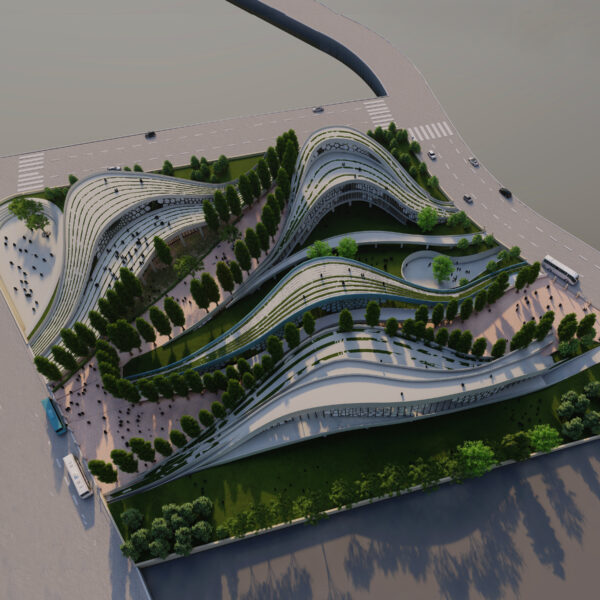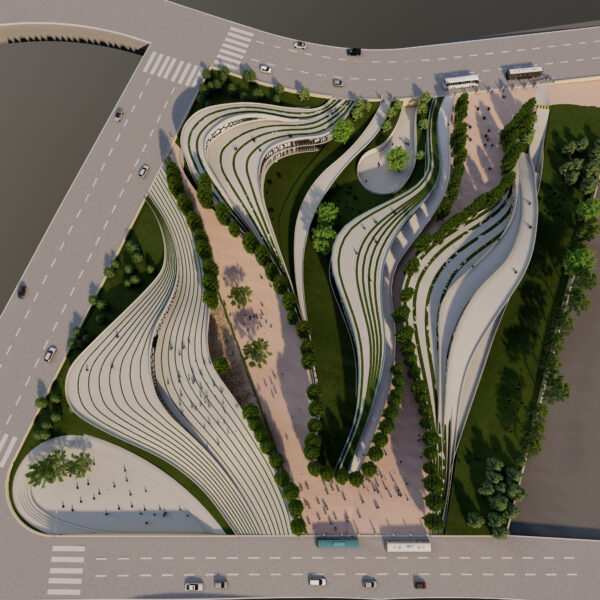Seeking Knowledge Amid Life’s Labyrinth
The School Garden Project is a place where education and experience intertwine like the branches of a tree, creating a space that invites the mind to move and discover. This educational complex, spanning an area of 23,000 square meters, is more than just a school; it is a living garden where the community and students walk together on a shared path toward growth and flourishing.
Winding and Diverse Pathways:
Just as nature avoids monotonous order, the design of this complex features interconnected spaces and varied paths—each step bringing a new experience and discovery. This design pattern is inspired by the organic structure of ancient cities, where the diversity of spaces and the play of solids and voids brought life into motion.
Interaction as the Essence of Design:
This school garden is not only a sanctuary for students’ education but also a place for interaction and coexistence with the local community. The mosque, assembly hall, and sports hall are designed as the vibrant cores of the complex, welcoming people outside school hours and providing opportunities for learning and social connection.
Balance Between Vastness and Human Scale:
The large site posed a challenge that could have erased the human scale. However, by designing access axes and dividing the land into more human-scale segments, a space was created that offers not only a broad panorama but also an intimate experience aligned with human steps.
Light, Nature, and Wisdom Embedded in Architecture:
Just as mountains and plains have inspired Iranian architectural archetypes, this design utilizes light and topography as key elements. Classrooms are embraced by northern and southern light, while social spaces bloom like petals around interactive axes.
Architecture Inspired by Iranian Tradition:
The spirit of Iranian architecture flows through the details of this school garden.
The sunken garden acts as a jewel in the earth, creating a space for calm and companionship.
The generous arcades provide pleasant pathways for exploring the complex.
The verandas, historically places of rest and conversation, here become spaces for interaction.
The traditional platforms (safheh) serve as stages for gatherings and contemplation, while the central courtyards showcase the living soul of Iranian architecture.
Master architects Fakhr and Madin have beautifully articulated the role of light and shadow in architecture, where semi-shaded areas beside gardens and arcades create a delightful spatial experience.
Separation and Connection:
Each school is divided into two educational stages, each with its own entrance and courtyard; yet this separation is designed to maintain connection and continuity, forming a unified whole. This structure provides users with a sense of independence as well as belonging to a larger community.
Light, Shadow, and Authentic Architectural Concepts:
The design of this school garden is based on fundamental principles of Iranian-Islamic architecture and respects Karim Mirnia’s architectural standards as outlined in the national building codes. Southern and northern light flow into the classrooms, while shadows and semi-shadows create spaces for breathing and tranquility.





