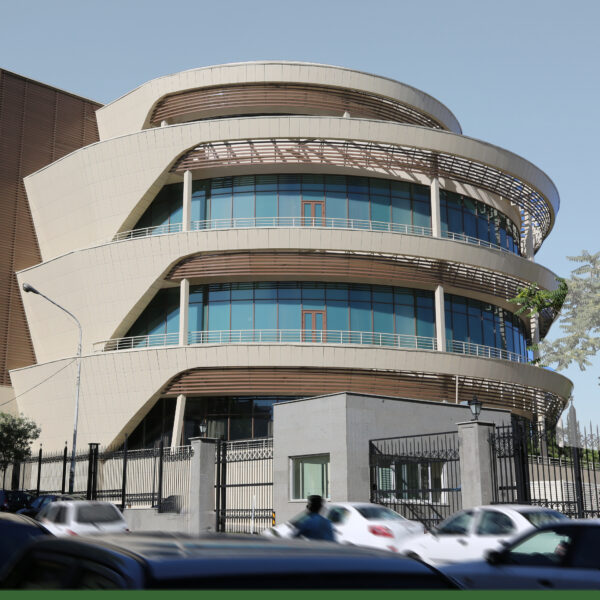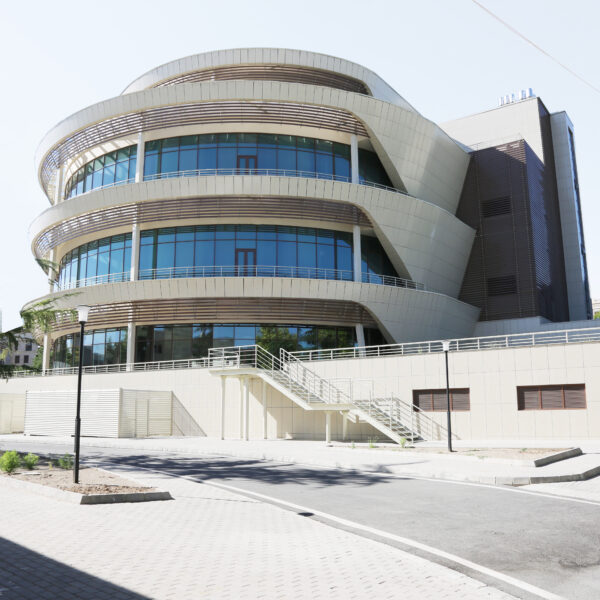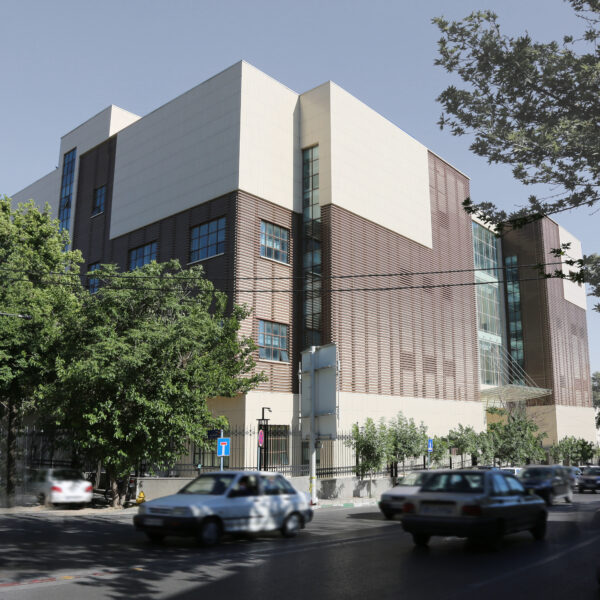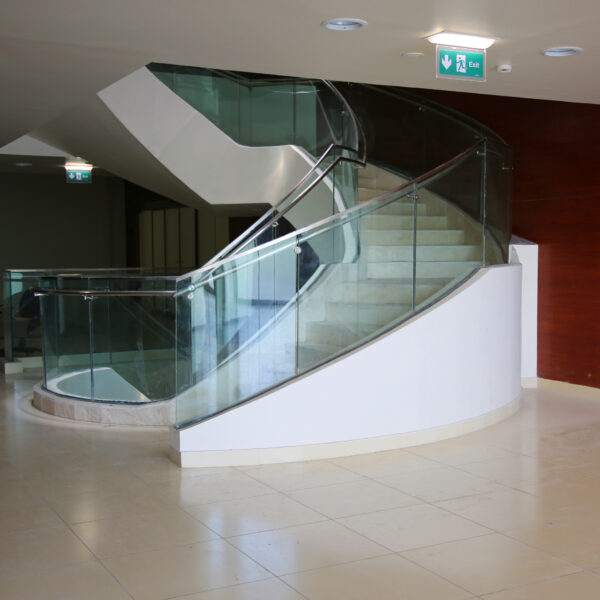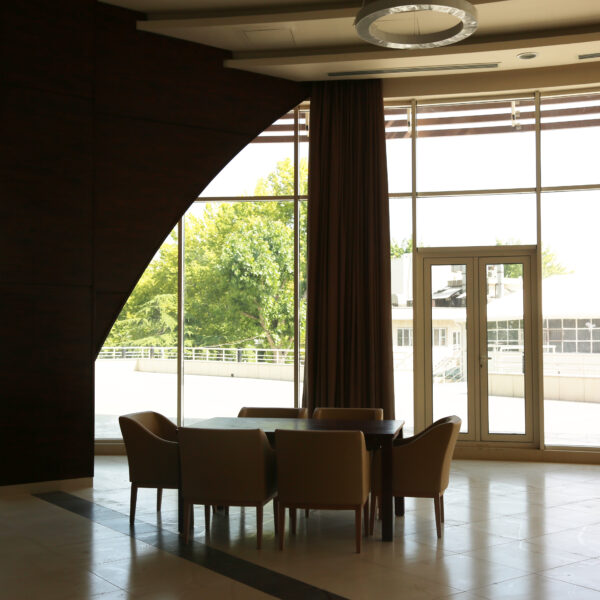A Structure in Motion: Design of the Central Bank’s Multi-level Parking
In this project, the aim was not merely to fulfill the parking requirement. Within a context where order, security, and efficiency are fundamental, this building provided an opportunity for a renewed dialogue between form, function, and human experience at an institutional scale.
In this design, movement, pause, and the flow of vehicles are considered not just as mere functions but as tools to shape the form and spatial organization.
The organization of the project is based on the logic of circulation—a clear geometry that simultaneously leads to legible pathways and volumetric clarity. The walls and surfaces, while functional, carry an architectural order that grants the space an independent identity.
The selected materials were chosen with durability, ease of maintenance, and architectural unity in mind. Emphasis on natural light, continuous surfaces, and controlled details have resulted in a space that, despite its industrial nature, possesses spatial quality.
This project is an endeavor to ensure that even the most functional spaces do not lack architectural design consideration.








